What are the different types of kitchen layouts?
The kitchen is the heart of every home, where meals are served and the memories are made. However, when renovating or remodeling your kitchen, the first thing that you take into account is the design of your kitchen. There are different types of kitchen layout designs available in the market, and before remodeling, the question that arises is: What are the different types of kitchen layouts?
There are different kinds of kitchen layouts available in the market; each one has its different features and benefits. While you are remodeling or renovating, choosing the perfect type of kitchen layout is essential.
So, continue reading this blog till the end, as in this guide we will discuss all the common types of kitchen layouts to assist you in finding the perfect fit for your space and surroundings.
So without a delay, let’s start this one and explore: What are the different types of kitchen layouts?
What are the different types of kitchens?
Kitchen layouts are the ideal guidelines that ensure you proper kitchen functionality and ease of use. The layout of your kitchen is more than just an arrangement of appliances and gadgets. Additionally, it directly affects both your cooking efficiency and storage capacity. There are 8 common types of kitchen layouts available in the market; some of them are island, parallel, straight, L-, U-, open, and galley layouts.
Choosing a layout for your kitchen is a crucial decision to make, so let’s have a detailed look at the kinds of kitchen layouts and choose the perfect one that fits your needs and requirements.
Here are the 8 common types of kitchen layouts; each one has its features and benefits:
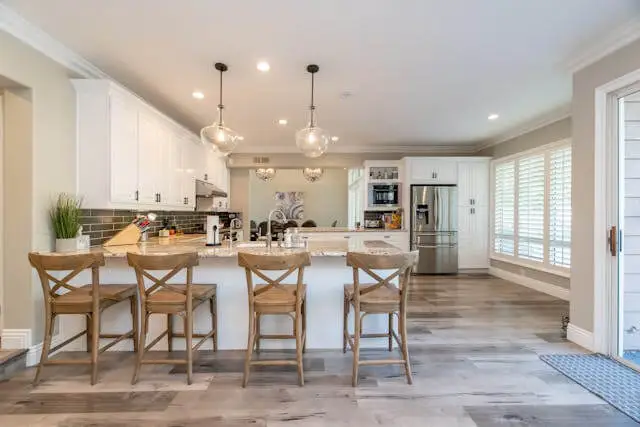
-
8 Different Types of Kitchen Layouts
|
Island Kitchen Layout:
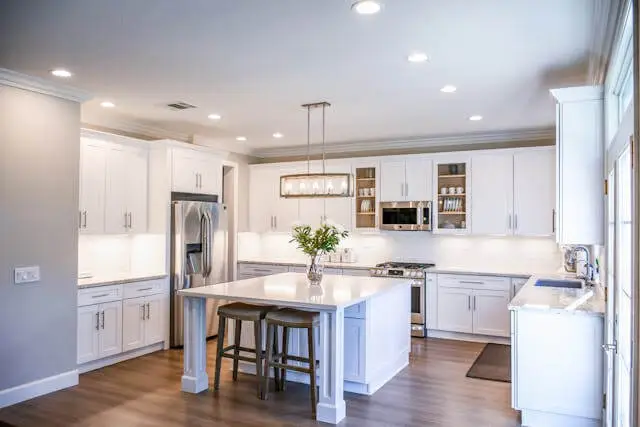
One of the most popular and adaptable layouts is the island kitchen, which gives any kitchen area flair and usefulness. Additionally, kitchen designs with islands provide more space for children to play and complete their schoolwork, and the kitchen’s versatility allows it to serve many purposes. With this type of kitchen design, you can easily and effectively keep everything organized and within your range.
Furthermore, appliances and storage cabinets may be included in a functional kitchen island, which always gives a kitchen more surface area. Also, with its flexible design, the island kitchen can be utilized in different layouts, such as L-shaped or U-shaped kitchens. So, whether you’re cooking or socializing, the island kitchen is the best option to consider.
- Ideal for: spacious open homes, large kitchens, or households with an enthusiasm for cooking and entertaining.
Galley Kitchen Layout:
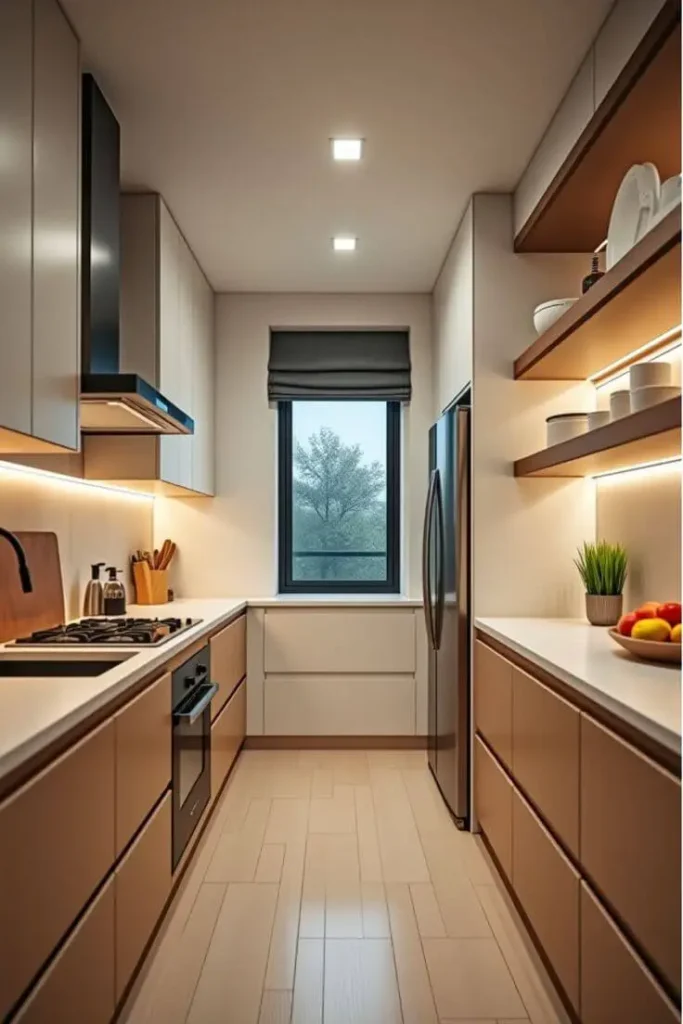
The galley kitchen is also recognized as a corridor kitchen. A galley kitchen is categorized via the two slender cabinet rows that face one another and a narrow walkway between them. Additionally, galleys optimize every inch of available space, and they eliminate the need to deal with awkward corner cabinets, which can raise the cost of cabinets.
Although this design is more common in older houses and apartments, it is still a well-liked option for anyone looking for a functional kitchen.
- Ideal for: small spaces or homes where the kitchen is primarily used as a practical workstation rather than a gathering place.
Single-Line Kitchen Layout:
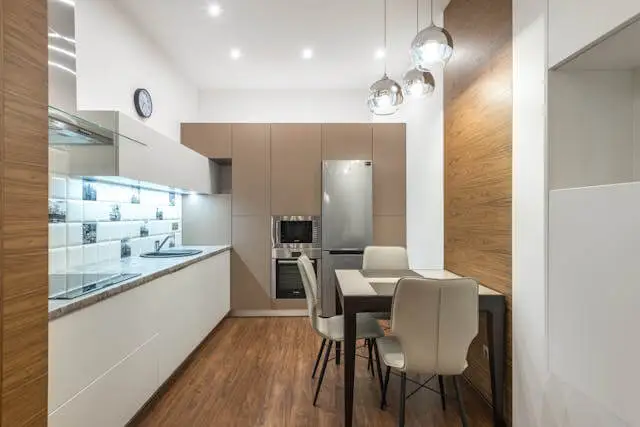
The single-line kitchen is sometimes referred to as the one-wall kitchen. It is one of the simplest and most compact kitchen layouts available on the market. Additionally, this layout is a streamlined and small kitchen produced by this arrangement, which places all of the countertops, cabinets, and appliances along one wall.
Furthermore, it is a simple and effective type of layout. Because everything is in one straight line, from your stove to your sink, switching between tasks is simple and requires little footwork. Also, a single-line kitchen layout is ideal for people who value simplicity and utility in a compact area without compromising design.
- Ideal for: small homes, apartments, or homeowners seeking a straightforward, minimalist kitchen design.
U-shaped Kitchen Layout:
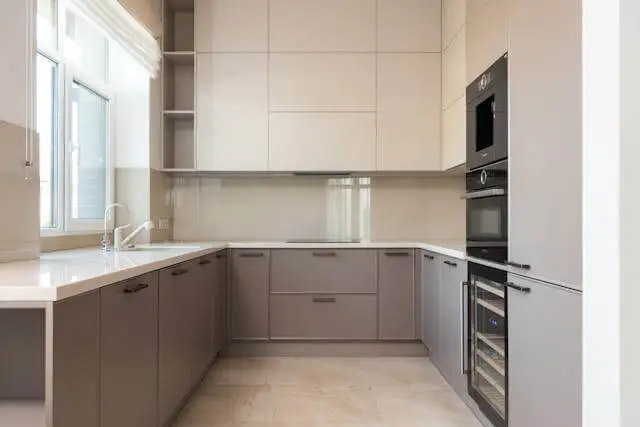
A U-shaped kitchen layout is encircled with three walls. It is a layout that separates the cooking area and the kitchen from the rest of the house. U-shaped optimizes workspace and storage; this arrangement is popular among enthusiastic home cooks.
Additionally, with this layout, it is possible to maximize available space as it allows you to set up an uninterrupted work triangle. With this arrangement, you will get a streamlined and small kitchen since, in this design, all of the countertops, cabinets, and appliances are placed along one wall.
- Ideal for: more spacious kitchens that focus on work areas and storage solutions. Perfect for residences where the kitchen is used more as a functional space than as a social hub.
L-shaped Kitchen Layout:
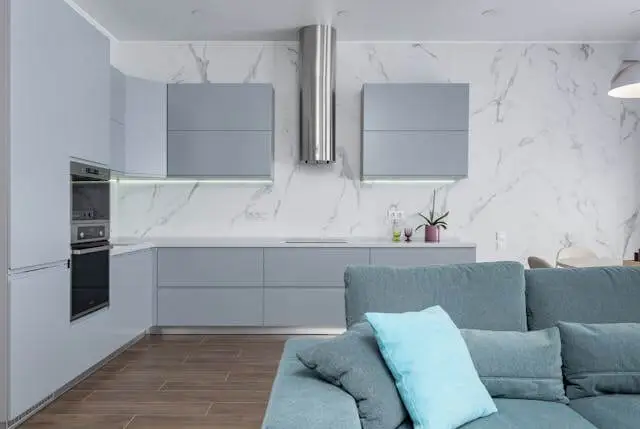
The L-shaped kitchen design is flexible and efficient. It has lots of surface areas and units constructed on two sides of a corner. Additionally, the appliances and cabinets in the L-shaped kitchen are arranged on two perpendicular walls to form the letter “L.” Particularly in homes with open-plan designs, this arrangement is highly adaptable and works well in both small and large spaces.
Also, due to its superb floor planning, this style of kitchen design can be paired with any decor. It is also best for social interactions as it is open and versatile. In order for an L-shaped design to function, the kitchen needs to be constructed at the corner where two walls meet at a right angle. Furthermore, one section of the wall needs to be twice as long as the other.
- Ideal for: open floor plans, big families, or people who enjoy entertaining while cooking are examples of such homes.
G-shaped Kitchen Layout:
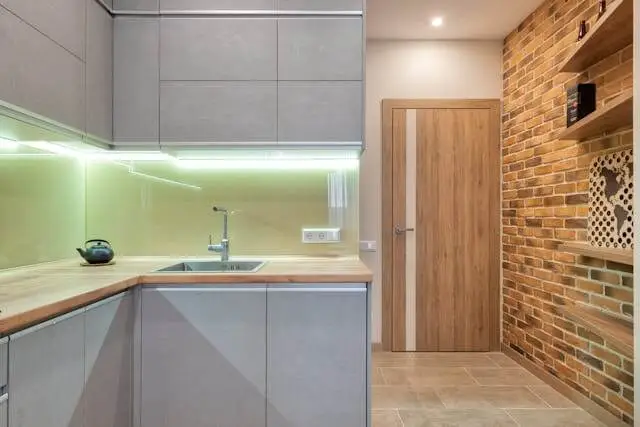
The G-shaped kitchen layout is the premium and upgraded version of U-shaped design. Additionally, it can be thought of as a U-shaped kitchen with an extra peninsula or partial wall that creates a “G” shape. For larger families or anyone who needs more space for cooking duties, this arrangement is perfect because it offers more counter space.
Furthermore, in addition to offering additional countertop space and storage, the peninsula can be used as a casual dining area or as a gathering spot for visitors while you prepare food. Also, the G-shaped design has generous storage and workspace, which makes this layout a fantastic option for those who want optimized functionality while maintaining organization and accessibility.
- Ideal for: large kitchens where space is demanded for preparation.
The Open Kitchen Layout:
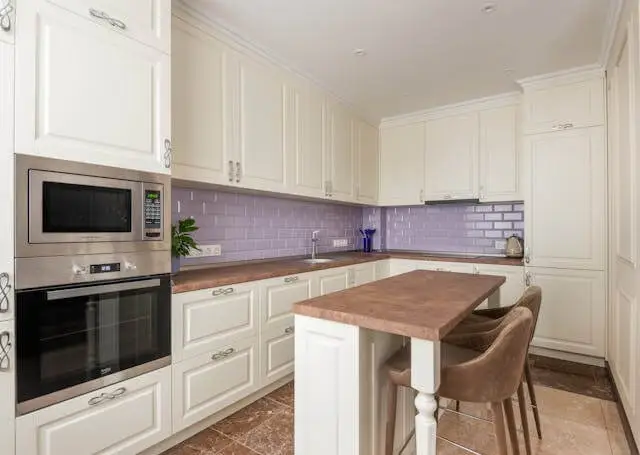
The open-kitchen design is the popular choice among Asians. Additionally, it is popular in contemporary homes because it seamlessly integrates the dining, living, and kitchen spaces.
However, in an open-space kitchen layout, you don’t feel cut off from the activity in the living room. Additionally, the open-plan kitchen encourages communication and interaction rather than wall separation, which makes it ideal for families and people who enjoy entertaining.
- Ideal for: individuals, families, or entertainers who value a light-filled, roomy, and social kitchen space.
The Peninsula Kitchen Layout:
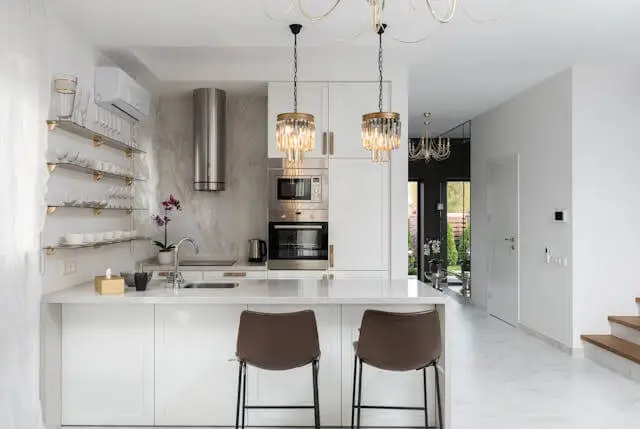
A U-shaped kitchen with an attached island is called a peninsula kitchen. However, compared to an island by itself, a peninsula takes up less floor space and offers more countertop and storage options. In smaller or midsized kitchens, this design is ideal for increasing utility.
Additionally, while someone else cooks, the peninsula area is ideal for eating and helping with meal preparation. With its ease of use, clear space, and social component, it is ideal for entertaining as well as cooking.
- Ideal for homes with smaller or mid-sized kitchens that want the benefits of an island but don’t have the room, or for those who want to divide the kitchen into an open-concept area.
|
How to Choose the Right Kitchen Layout:
Now, after knowing about the different kinds of kitchen layouts, let’s move one step ahead and have a look at how to choose the perfect design for your kitchen. Choosing the ideal kitchen layout is essential to designing a practical, fashionable, and cozy cooking area.
The following are the factors you should consider when choosing the right kind of kitchen type.
-
Measure your kitchen:
When considering any type of kitchen layout, the first thing that you should determine is the size and shape of your kitchen. Different layouts are more effective for particular kinds of spaces. Some layouts are ideal for large kitchens, whereas some are the best options for small rooms.
-
Understand your cooking style:
After measuring your kitchen, the second factor you should think about is the way you cook. If you typically cook alone, a small kitchen design such as a galley or U-shaped kitchen might work best for you. If you frequently cook with friends or relatives, an island or L-shaped kitchen can give you more space to work with others.
-
Consider your needs and demands:
When selecting any type of layout, prioritize your demands, whether you need aesthetics or functionality. Some layouts can offer both at a time. So, when making a choice, consider the features and benefits of each type.
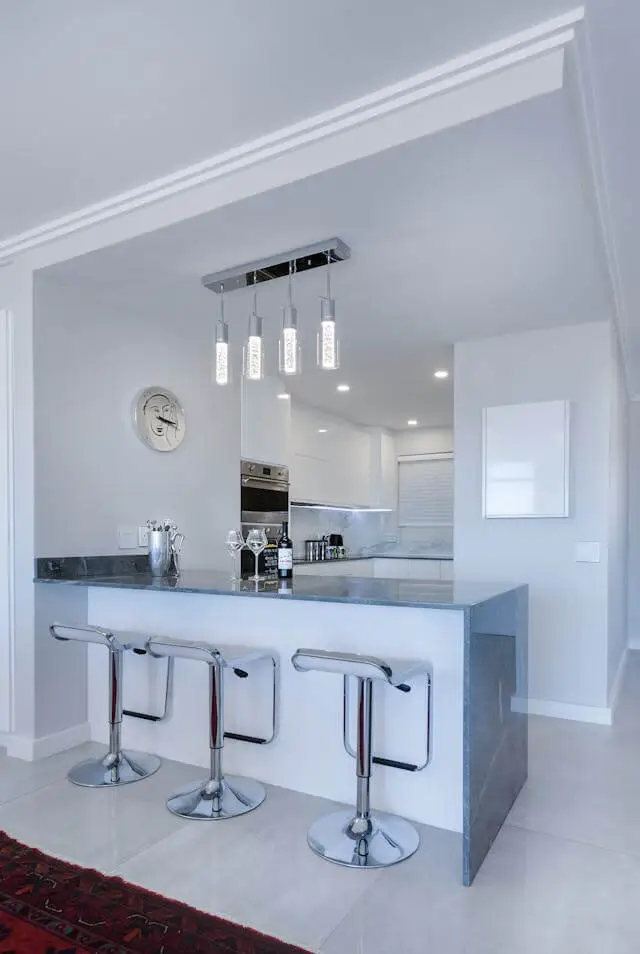
-
Arrange the work triangle in the Kitchen:
With considering aesthetics, you should also think about your convenience. The work triangle is a household concept that will assist you in doing your tasks quickly and efficiently.
Additionally, to establish an effective workflow, this idea links the refrigerator, sink, and stove—the three essential components of any kitchen. Further, layouts like L, U, and galley design have a higher chance of having a triangle concept.
-
Consider storage needs:
When considering any type of kitchen layout, the one important factor is evaluating your storage needs. If you need more space in your kitchen, then U- and G-shaped designs are ideal.
-
Avoid other difficulties:
To avoid disturbance and to help people move with ease, try to invest in a layout that is best for social interactions and large families. For a seamless and practical arrangement, make sure there is a clear path around the cooking area.
Additionally, a kitchen island could be the ideal place to gather, but be sure it doesn’t block access to important spaces like the sink or refrigerator.
These are some of the factors that you should consider before investing in any type of kitchen layout. Additionally, when selecting the ideal kitchen layout, you should strike a balance between your needs, available space, and your kitchen type.
Designing Tips for Enhancing Any Layout:
To enhance any type of kitchen layout, you should follow the following tips:
- Maximize your storage by adding corner units, lazy Susans, and pull-out drawers. Also, make use of overhead racks, tall cabinets, or shelves for vertical storage.
- To ensure the overall design structure, make sure that your kitchen layout and the installed cabinets have proper lights. Additionally, to have better visibility, you can also add lights beneath your cabinets.
- Make sure that your kitchen design is based on the triangle concept. Ensure that everything moves smoothly between the refrigerator, sink, and stove. To cut down on steps when cooking, this “work triangle” should be effective.
- Invest in premium-quality material that will last longer and can bear heavy weight while maintaining its stylish aesthetics.
- Make sure your layout is flexible and functional by accounting for future requirements such as more furniture, fresh appliances, or more storage.
By following these some of the common tips, you can surely enhance the layout design of your kitchen.
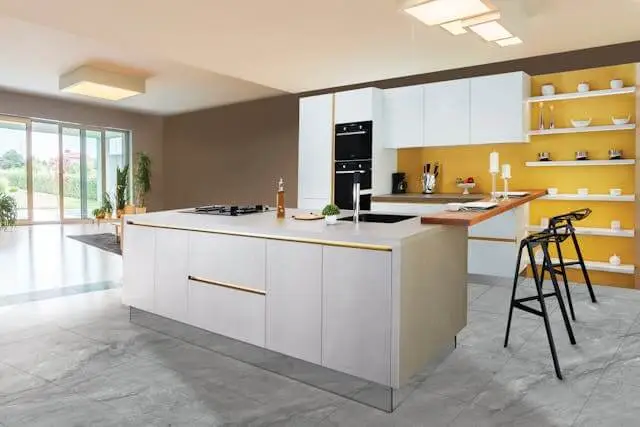
Conclusions:
To sum it up, What are the different types of kitchen layouts? There are many different kinds of kitchen layouts available in the market, but among them, choosing the right type for your kitchen is crucial.
Additionally, choosing the ideal kitchen layout for your area is the most important step in creating a functional kitchen that is secure and cozy for the whole family. Whether you have a large home or a small apartment, there is a different type of kitchen layout available for every size of house, and each one has its own distinct features.
So, to help you find your ideal fit, I have discussed each type of layout (in detail) above in the article. I am sure that after reading this full guide, you are now fully prepared to choose the right type of kitchen design that suits your needs and requirements.
Thank you for reading.
Have a nice day!
You may also like:
How to Avoid Unpleasant Surprises During Your Kitchen Renovation Project

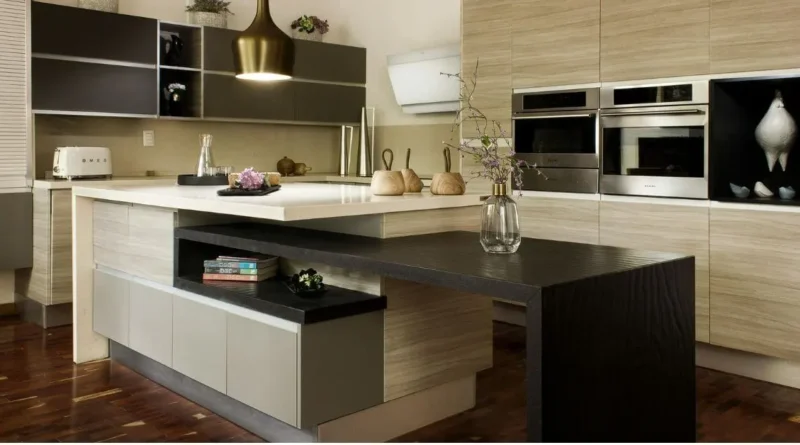
Pingback: 10 Features Making a Kitchen Truly Gourmet - HowiPedia
Pingback: Flat Pack vs Custom Kitchen-What Better Suits You - HowiPedia
Pingback: What will be the Order of Work in my Kitchen Renovation Project - HowiPedia
Pingback: Everything you need to know about a cabinet maker - HowiPedia
Pingback: How to Upgrade Your Kicthen by Creating 5 Zones- HowiPedia
Have you ever considered about adding a little bit more than just your articles? I mean, what you say is fundamental and all. Nevertheless just imagine if you added some great visuals or video clips to give your posts more, “pop”! Your content is excellent but with images and clips, this blog could certainly be one of the best in its field. Amazing blog!
Heya i抦 for the first time here. I came across this board and I find It truly useful & it helped me out much. I hope to give something back and aid others like you helped me.